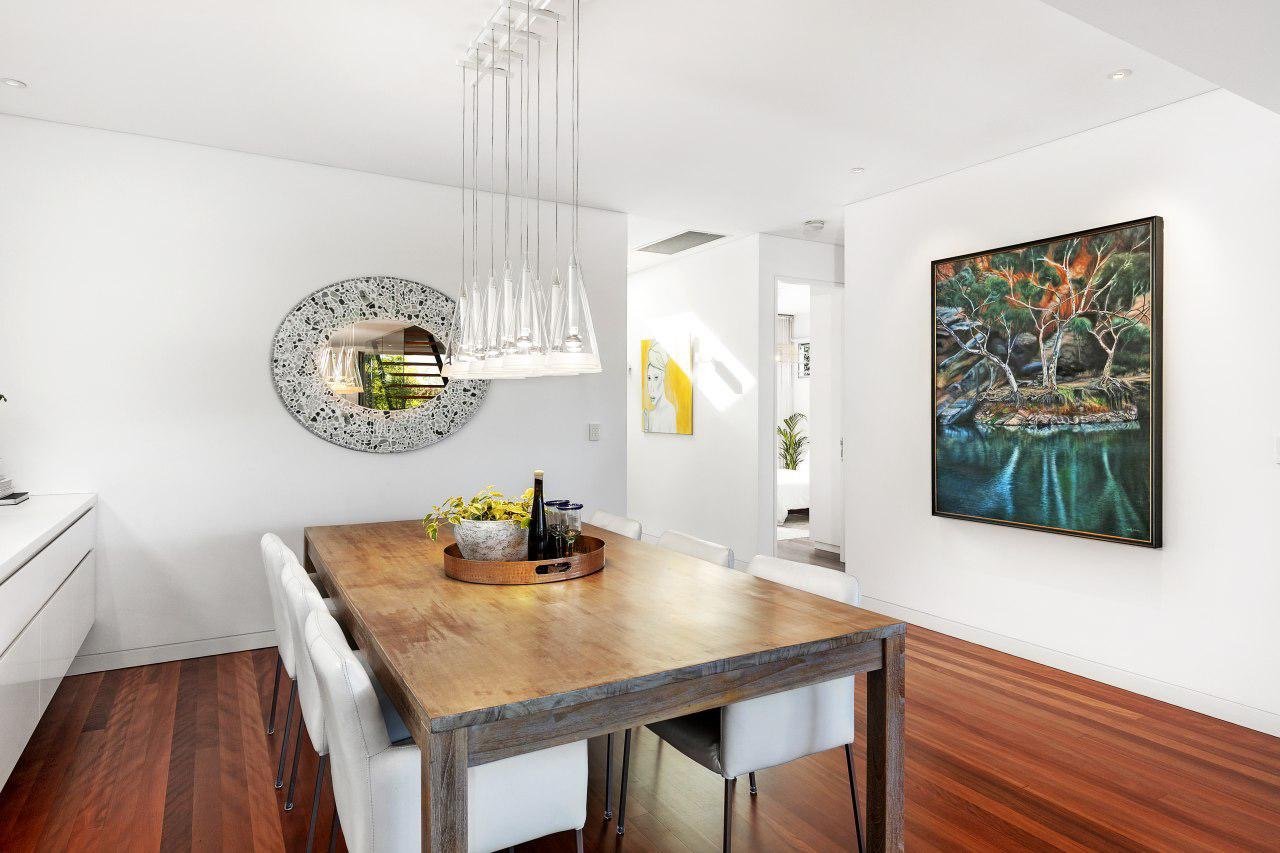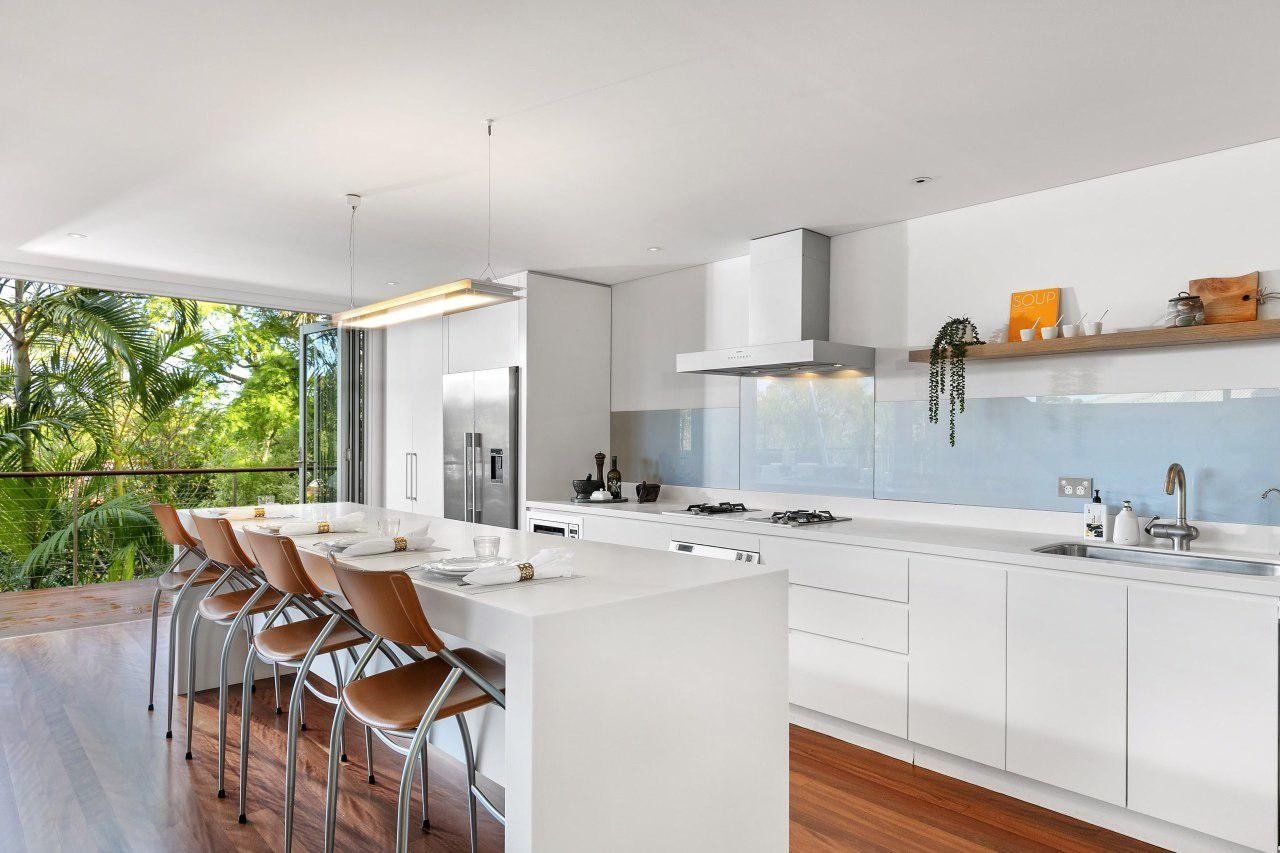A wooden house from the 1950s that once underwent an extension in the 1980s.
In this project the family wanted an open space where the kitchen, living room and dining area would connect with the outside view and create a relaxed, open and contemporary atmosphere. The requirement was for the feeling of a vacation home that would include a large deck where folding doors would open to connect the inside with the outside and create a perfect atmosphere for dining and entertainment.
Walls were taken down and rails were lowered to create the airy and open space before you.
The floating stairs leading to the upper floor, framed by crystal glass, form a main focal point at the entrance to the house and elegantly separate the kitchen space from the living room.
The length of the kitchen space and the dining area is about twelve meters. The kitchen cabinets were specially designed for the space and were coated in a polyurethane finish. Corian was used for the bench tops.
The combination of the wooden floor with the white cabinets and the white Corian completes the space and contributes to a warm, inviting and dynamic feeling.






